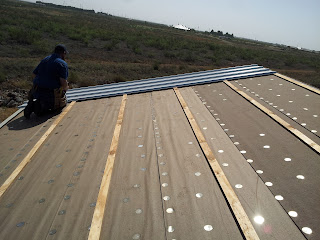OK, I seem to be somewhat starting a habit here, 2 in a row!
Here are the next in the Ongoing Saga.
First Picture is; One of the bedrooms, vaulted ceiling, bathroom door visible, North-facing window up high on clerestory letting in indirect light 

And now, Hall to the bedrooms, all sheet rocked! The first 2 doors on the right are the front hall closets, opposite from the front door. 

And, Interestingly enough, 1-11-15 Joe walked around all day with a lump in his boot. He finally got tired of the lump, and dumped out his boot to find this scorpion that he'd been standing on all day! Still alive, No sting!! 

Until Next Time, Nanu, Nanu!















































